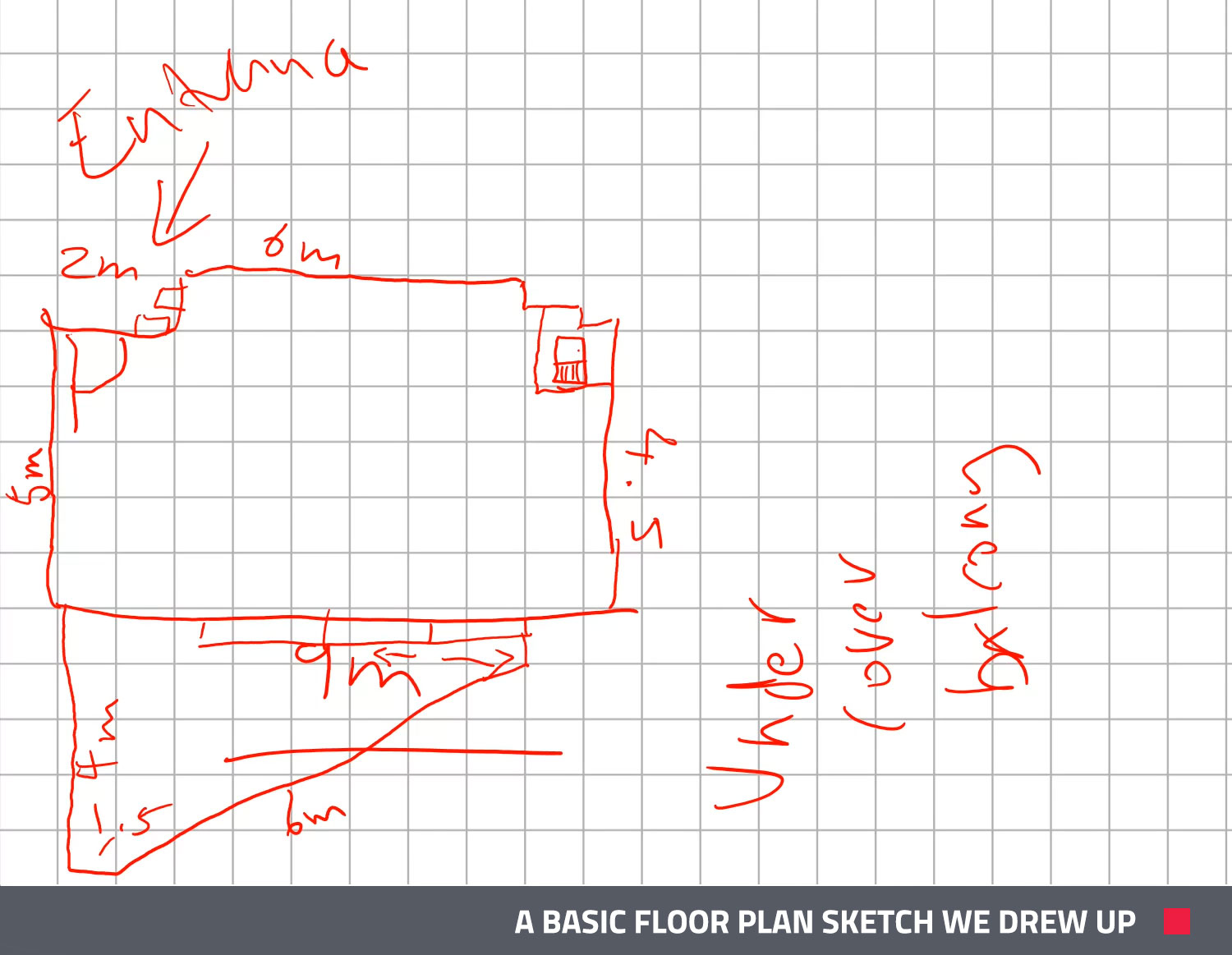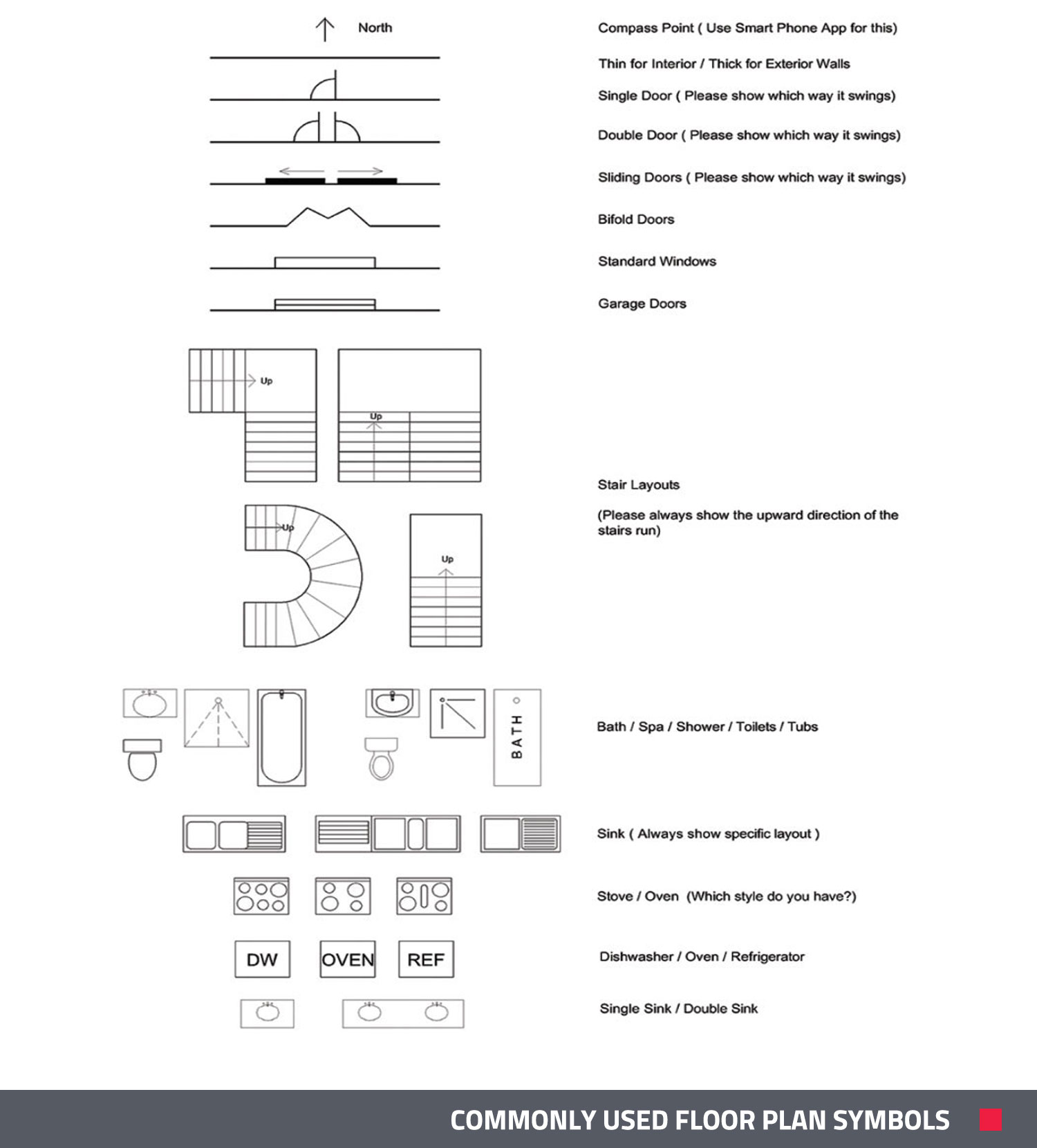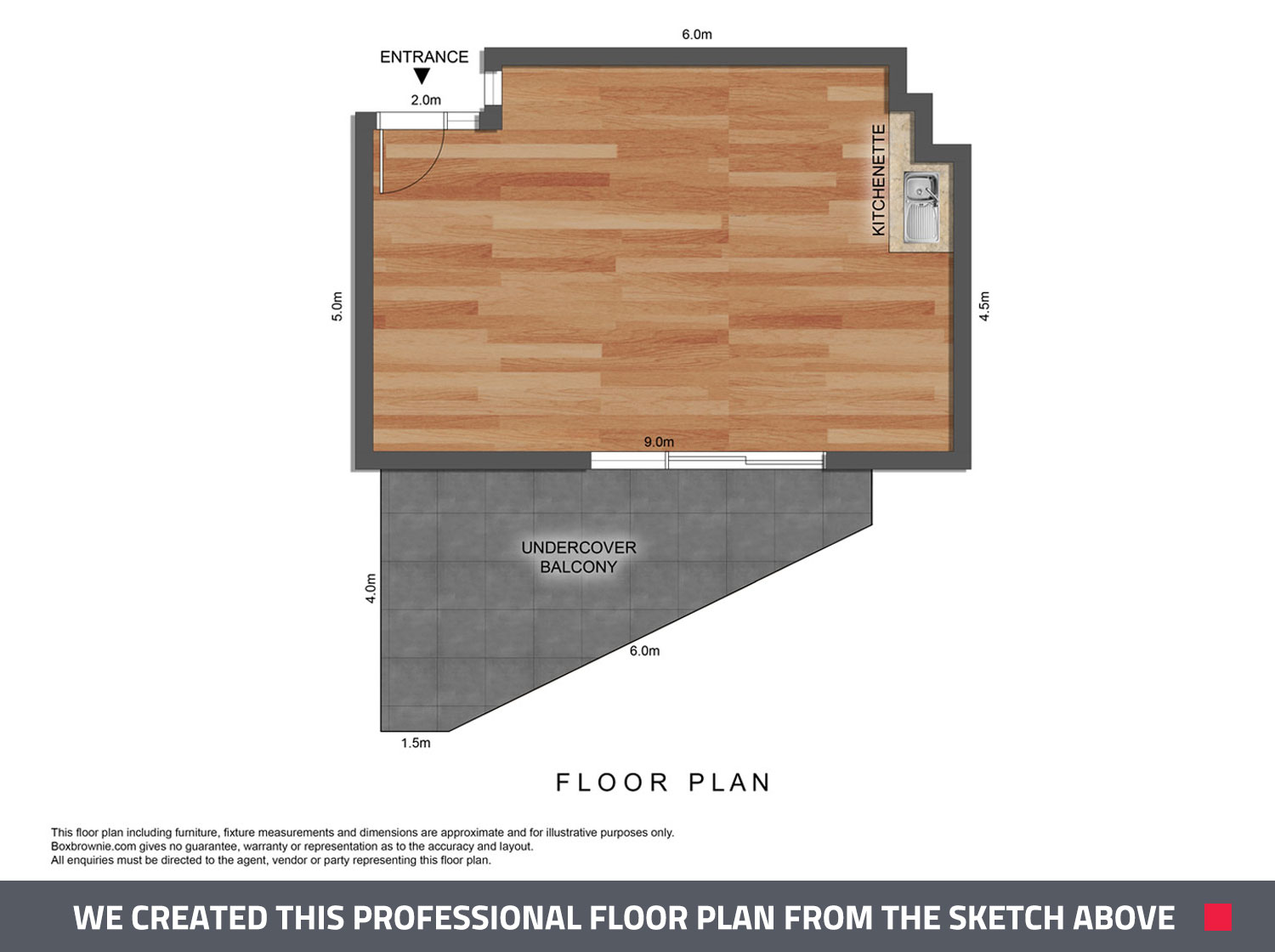You are viewing our site as an Agent, Switch Your View:
Agent | Broker Reset Filters to Default Back to ListHow to Draw a Floor Plan without a Laser Measure
July 23 2020
Did you know that one in five buyers would ignore a property listing completely if it didn't include a floor plan? That means you could be missing out on 20% of your inquiries with potential buyers scrolling right past your listing. But don't panic! We're going to show you the easiest and fastest way to create a floor plan without using a measuring tape or laser measure.
Tips to Measure Your Floor Plan
Use 1:1 graph paper
By using 1:1 graph paper, you can keep it simple with a 1-meter step equaling one box on the graph paper. This way, you can avoid having to use a tape measure or laser measure and work your way through the property quickly and easily.
Step it out
Make your way around the home and measure each wall using your steps. Then it's simply a matter of drawing the lines on the paper to correspond with the number of 1-meter steps taken. Also, be sure to include measurements on the plan to give a really clear understanding of the size and scale of the room.
Start at one edge of the paper
By starting at one end of the paper, you can be sure to have enough room to capture the overall layout of the property and provide maximum context of the home and room to any potential buyers who may look at the floor plan in the future.
Add in the windows and doors
Drawing in the windows and doors is a great way to give the potential buyer a feel for the flow and layout of the room. These can be quickly drawn onto the floor plan sketch using the windows and doors symbols which are detailed below. Be sure to include which way the doors open.
Add in features like kitchens and bathrooms
Again, this helps give the potential buyer a feel for the features of the room and begin to imagine how they might use the space. Always be sure to include the specific layout of the sink and use the symbols highlighted below to demonstrate any included appliances as well as the style of stove or cooktop.
Label the key areas
By adding labels to the key areas of the home, you can help give the editors an idea of what rooms are what along with also labeling outdoor areas and entrances. Again, this helps demonstrate the flow of the room and ensure the finished product is clear and easy to follow.

Floor Plan Symbols
The key below shows the range of floor plan symbols and their corresponding meanings. While all of these may not be suitable for every home, by adding these to the floor plan, you can help give potential buyers a better feel for the property. It's also a quick and easy way to demonstrate specific details in a visual format.

Making Your Floorplan Look Professional
Once your rough sketch of the floor plan is completed, you can use a service like BoxBrownie.com's Floor Plan Redraw option to transform the sketch into a professional floor plan.
Below is a sample finished product created using a very rough sketch. These floor plans have the potential to elevate your marketing and capture those one in five buyers who prefer properties with a floor plan.

To view the original article, visit the BoxBrownie blog.









